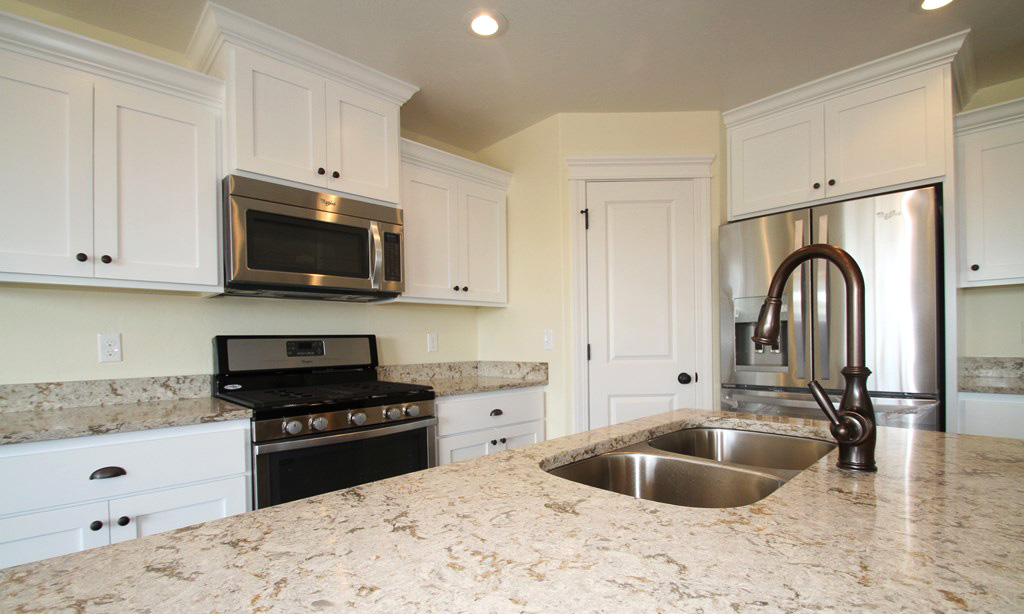ALPINE
The Alpine, by Vantage Point Construction has quickly become our #1 selling home. This new home floor plan was specially designed by Jake at Vantage Point with families in mind. The layout features a total of 2,985 square feet, 1,500 of which are a very comfortable main floor. The master shower has a separate jetted tub and tiled shower. The open kitchen, with a corner pantry, flows great between the laundry/mud room and the window laden family room. The best feature could be the 17 x 8 foot covered back patio complete with gas line for a BBQ. Perfect for any phase of life.
Contact Jake, Contractor for Vantage Point Construction. This new home can be customized for you and your family. We may even have one under construction in Idaho Falls or around Eastern Idaho so ask to see if you could schedule a walk through and see the standard upgrades for yourself.


Plan: Alpine
Bedrooms: 6
Bathrooms: 3
Square Feet: 2985
Levels: 2
Option: 3 Car Garage


