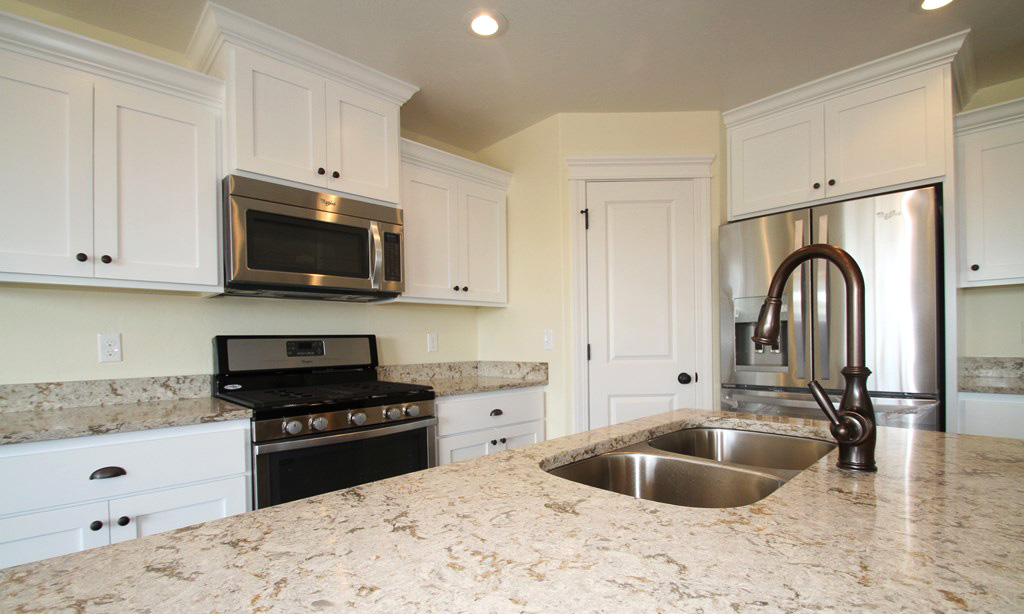LAFAYETTE
Look no further, this is the perfect floor plan for any Eastern Idaho family who loves to entertain or just enjoys having family around in this spacious kitchen. With tons of cabinets, a central island, and a large walk in pantry, this kitchen is practically perfect. The open floor plan boasts of togetherness while still allowing privacy to the bedrooms. The perfectly sized master has a wonderful adjacent bath with separate jetted tub and tiled shower and walk in closet. Conveniently located off the garage, the spacious laundry room / mud room provides space for all your working needs. And when the entertaining upstairs needs more room, everyone can head down to the huge family room in the basement where the fun only continues. Whether you are entertaining outside or staying in for a cold Idaho winter, this custom home is built with your in mind.
Contact Jake, Contractor for Vantage Point Construction. This new home can be customized for you and your family. We may even have one under construction in Idaho Falls or around Eastern Idaho so ask to see if you could schedule a walk through and see the standard upgrades for yourself. Jake can talk you through a variety of Vantage Point Construction’s floor plans or work with you to create a custom plan of your own. Give him a call today!


Bedrooms: 5
Bathrooms: 3
Square Feet: 3414
Levels: 2


